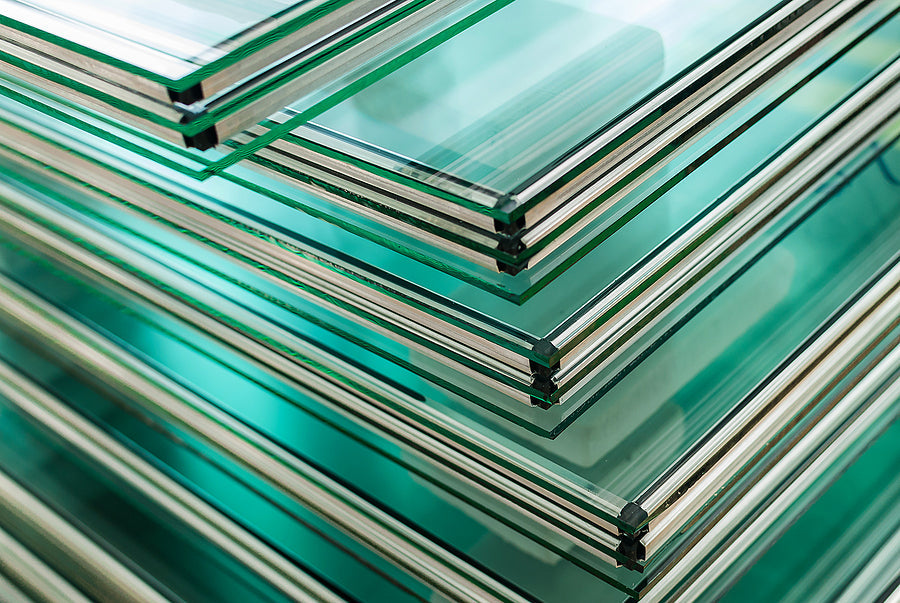Light is one of the biggest considerations in a modern home, and many homes are designed around ways to maximise and optimise the natural light that enters a building using materials such as walk-on glass.
Principles such as daylighting have become increasingly important as people spend an increasing amount of time at home or in offices, and a particularly dramatic, dynamic and effective way to achieve this is to incorporate glass not just in windows and skylights but the floor as well.
In this regard, it can be highly effective, and there are countless fantastic examples over the years of toughened glass being used on structural parts of the building.
However, there are some considerations that you may need to make when it comes to design and regulatory compliance that you may not have to for other materials.
Type Of Glass
Not all glass is the same; the glass used to protect the screen of your smartphone is different to the glass used to hold drinks, make windows and create glazed floors.
To this end, glass used for flooring is made from laminated glass, which sandwiches a layer of polyvinyl butyral (PVB) between a set of glass panes, absorbing the impact and bonding tightly to ensure that it maintains its structural rigidity even when it is shattered.
In some cases, toughened glass, which is created through exposing the glass to extreme heat and extreme cold, similar to the principle used to make Prince Rupert’s Drops, is also used to enhance the strength of individual panes and stop them from shattering outside of particularly heavy impacts.
Other types of glass are completely unsuitable for walking on and would not meet the required standards of a load-bearing structure.
Thickness
Similarly, to meet safety standards, you will need thicker panes of glass than you would for any other use. It has to support the weight of furniture, people, pets and anything moving on top of it, after all.
For homes, the minimum safe thickness for walk-on glazing is at least an inch (25.5 mm), although it is common for walk-on panes to be thicker than this depending on their use case. It is always best to talk to an expert first before starting your installation.
Structural Support System
Glass needs to be supported somewhat differently from other types of flooring, particularly since it is designed to be regularly walked upon in often high-traffic areas, whilst maximising visibility to any surfaces below it.
This framework is used to evenly distribute the loads of the glass, and the fewer supports you can or want to have supporting the glass, the thicker your toughened glass will need to be in order to remain structurally sound.
Slip Resistance
Glass is typically very smooth, which naturally poses a safety risk of slipping or losing traction, particularly if you are wearing shoes or slippers without grippy soles.
There are several solutions to this, including chemical layers that grip, fritting and sandblasting to create a rougher surface, but the suitability of each will depend on the purpose of your build.
Privacy
Much like with windows and skylights, privacy is inevitably a consideration if the glass floor is above a room which is expected to be a private space.
There are options, such as sandblasting, frosting and coloured layers to obscure the space, and the suitability of each will depend on your project's needs.
