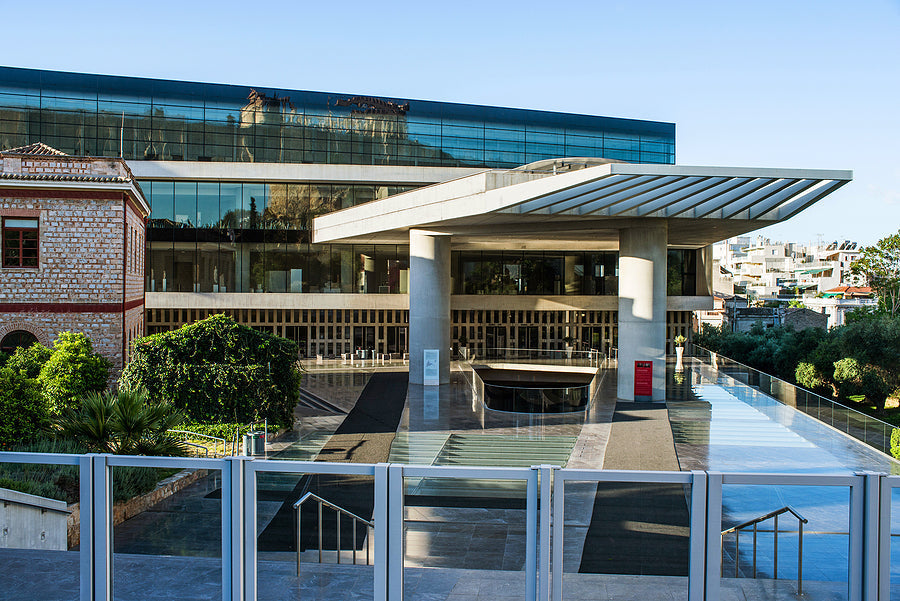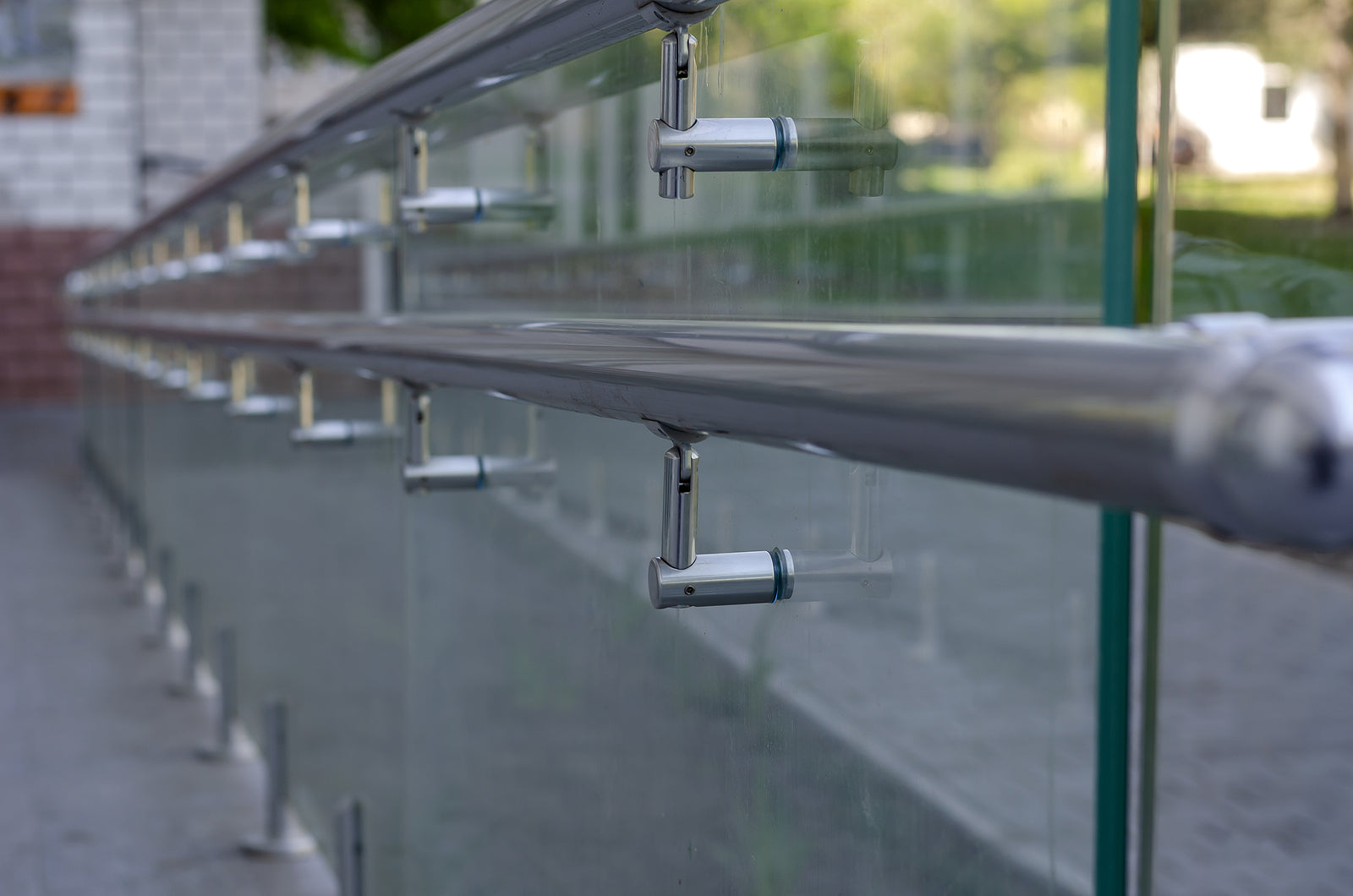The development and evolution of walk on glass has allowed for a near-limitless number of uses within architecture, some of which are standard and deeply practical whilst others enable some rather more avant-garde design aesthetics.
The main goal when using structural glass extensively is to increase the amount of daylight that enters the building. Since the development of Oriel Chambers, the first building with a curtain wall and the origin of modernist architecture, glass has been used to brighten offices.
With walls, ceilings, floors and staircases having the potential to use glass as not only a functional but also a structural building element, offices can be designed to maximise the benefits of daylighting for both mental wellbeing and productivity.
However, the development of elaborate structural glass has also led to some unique and unusual uses for glass floors and ceilings. Here are some particularly noteworthy examples to be inspired by.
Safely Showcase History
Museums are designed to preserve history and historical artefacts, but they have traditionally relied on display cabinets and have been unable to preserve historic sites.
A prominent exception to this is the New Acropolis Museum in Athens, which was notably and somewhat controversially built on top of the Acropolis archaeological site.
However, much of the criticism disappeared once the incredible results were seen, as they allowed people to see historic sites much more closely without risking damaging the priceless and historically vital foundations.
Similarly, the Baroque Church of Santo Stefano has historic etched tiles that are protected under a particularly strong set of glass tiles.
Improve Queuing Experience
The Louvre Museum in Paris is the most visited art museum in the world, but that quickly made the building a victim of its own success.
The entrance spaces, many of which dated to the 19th century, were far too small to deal with the millions of visitors each year, so to fix this, a glass pyramid was used as part of an underground foyer and waiting area.
The pyramid’s glass design helped solve the problem on multiple levels; it ensured the underground space received a lot of light, removing the restlessness that can come from inadequately lit spaces, and it helped slow down queues by providing a unique modern landmark of interest.
Whilst initially criticised as too modern much like the Eiffel Tower, it would very quickly become a celebrated landmark not only of the museum complex but of the city at large.
Integrated Interior And Exterior Areas
A lot of the use of structural glass can be credited to the Bauhaus design school at Dessau, which emphasised the integration of architecture, design, art and industry into a combined style that would dominate architectural discourse for nearly a century.
The Bauhaus building was the epitome of this approach, and emphasised the importance of creating an integrated open area, even across multiple floors.
This was best epitomised with the workshop wing, which made no attempt to hide the structural and functional elements of the building throughout a seamless curtain wall.
Whilst the window pane size is relatively small by modern standards, they combine to create a structure that was decades ahead of its time. Whilst created in 1926, it would take until the 1950s for it to become the norm for modern skyscrapers.







