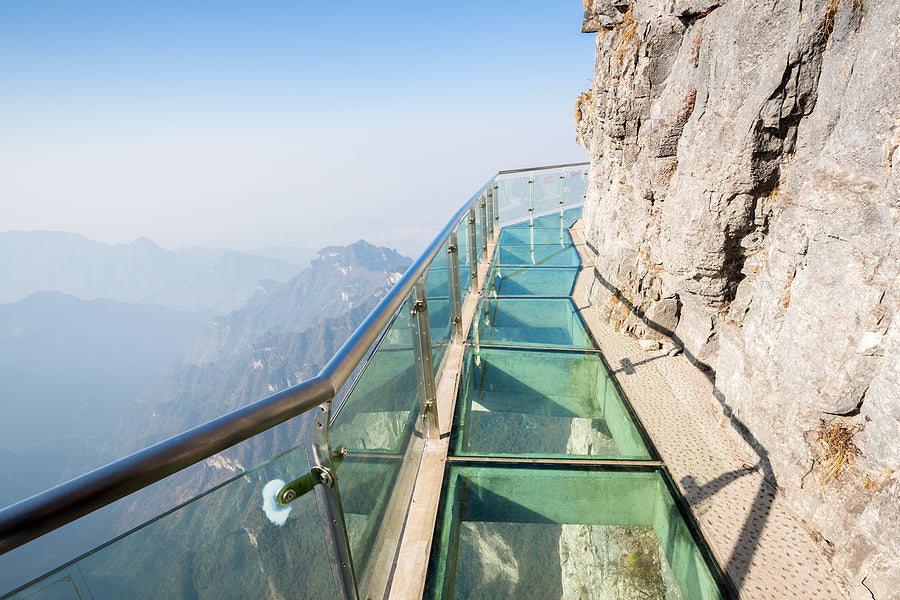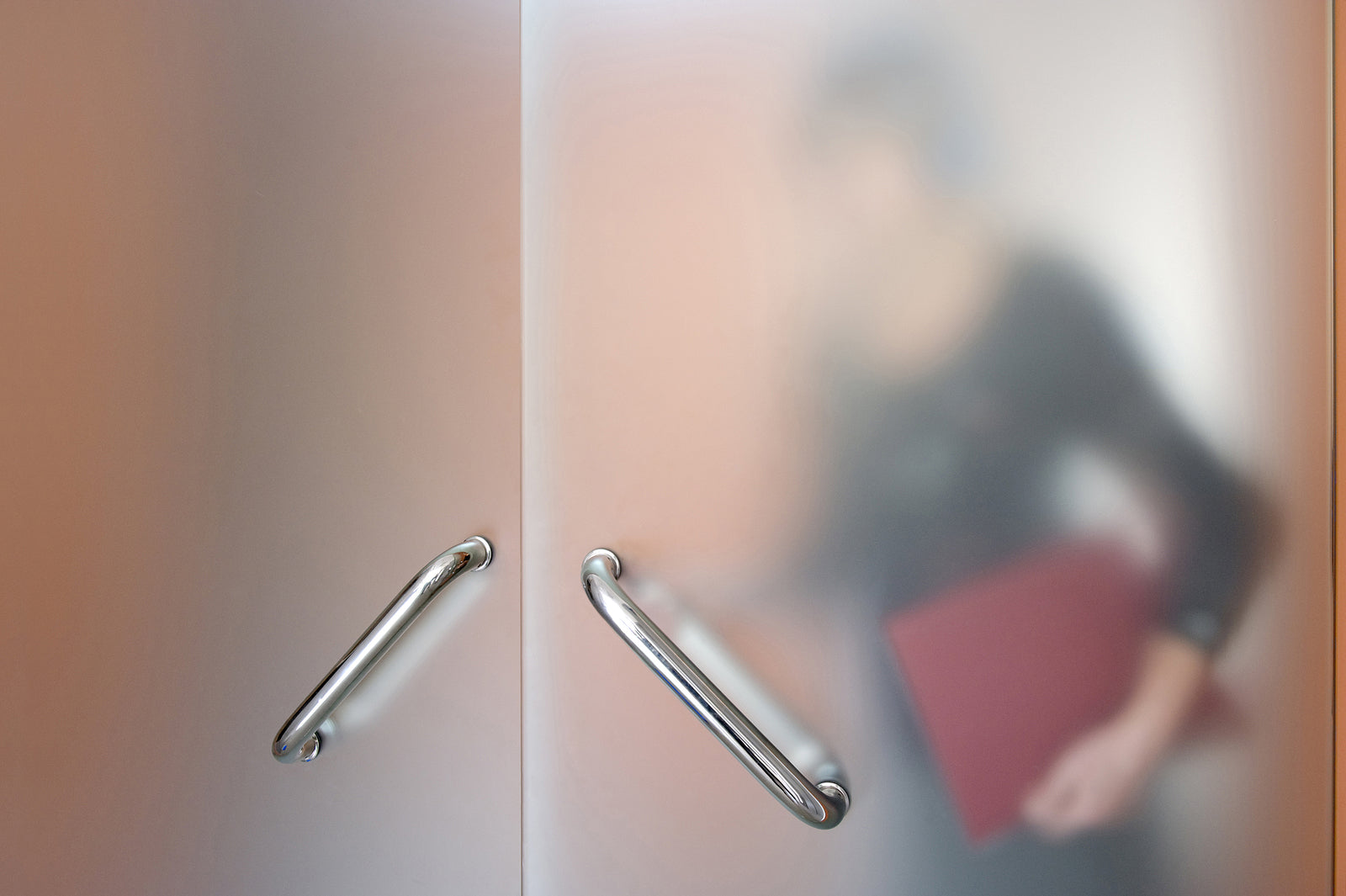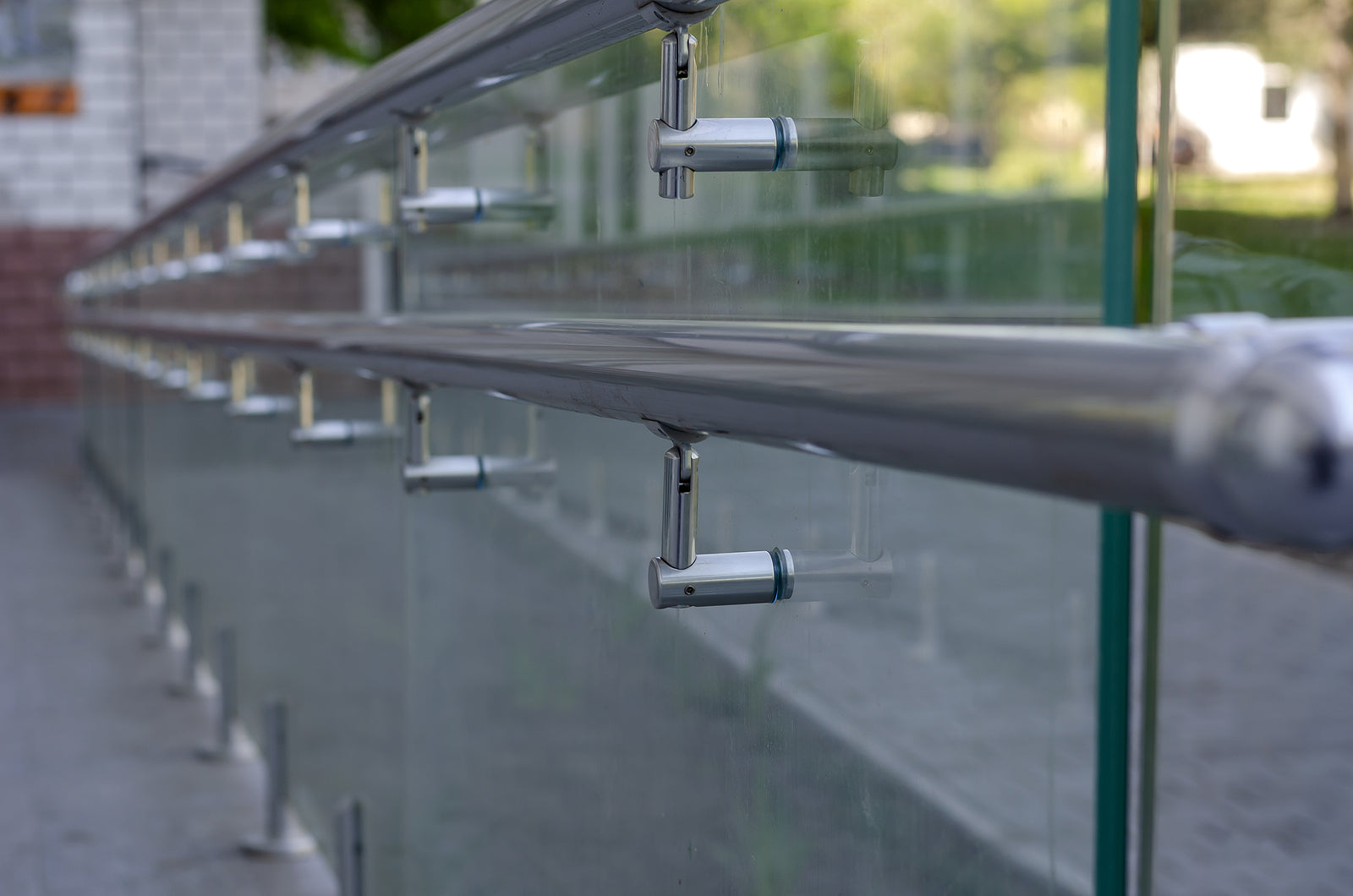Glass is an exceptionally tough material, capable of being used to create structurally integral elements of buildings.
This has been true since the Maison de Verre, but modern toughened glass is so tough it can be used to make significant parts of a walk-on floor.
A glass floor is an astonishingly striking feature regardless of where it is placed in a building, but it is primarily used to ensure that light from a skylight or large window can cascade down to the lower floors without being blocked by solid opaque structural elements.
There are two primary standards for walk-on glass, with BS EN 1991-1-1:2002 the primary standard for structures as a whole.
Meanwhile, BS 5395-1:2010 covers the use of structural glass for the specific construction of staircases.
There is no specific thickness that is mandated, but in both cases, the glass needs to withstand a uniform load of 1.5 kilonewtons (153 kg) and a concre
te slab load of 2 kilonewtons (204 kg).
These are far from the only standards a glass floor needs to pass, as walk-on glass needs to meet multiple load conditions and weather tests, with the resulting surface as strong, solid and durable as concrete.
There are multiple methods for strengthening glass, depending on where it needs to be used and thus which qualities and forces it needs to withstand.
Most of the time this involves the use of heat smoothening, heat treating to compress the glass and improve its durability, and finally soaking the glass in a chemical pool, often potassium salt, which further compresses and adds tension to the glass.
This tempered glass becomes extremely tough to walk on, with multiple thicknesses, layers of laminate and availability in double and triple-glazed varieties.
Despite this thickness, the glass will remain transparent as long as the top layer is kept clean.







